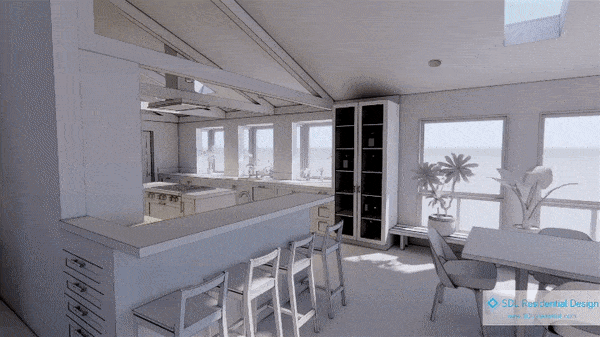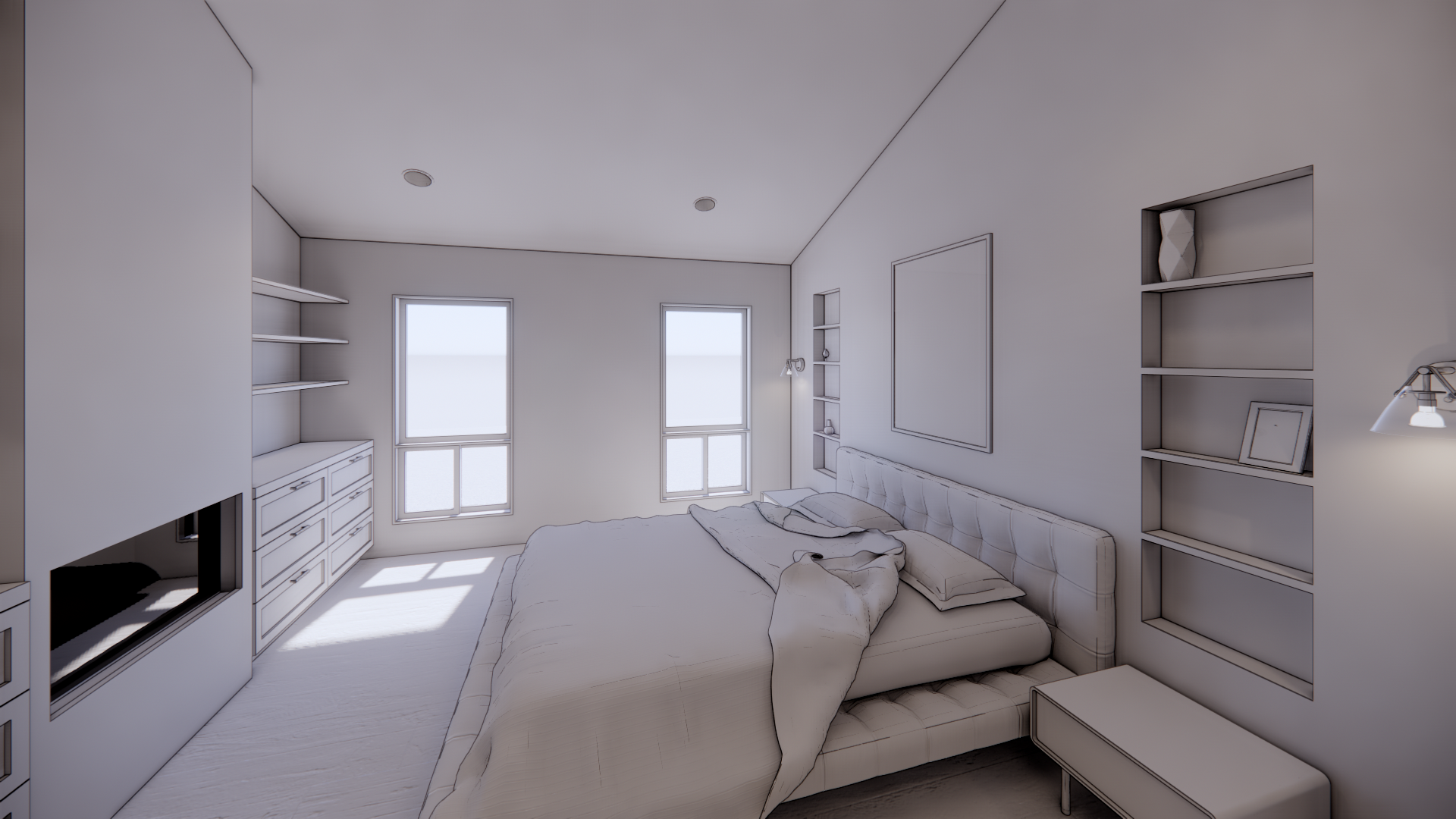Hillside Retreat
We want to show you our latest project in the works, an extensive remodel including bathrooms, kitchen and third story addition, as well as the bespoke design decisions we made to suit our client's lifestyle. This design development process in 3D & VR allows our clients to see exactly what the end result will feel like before we break ground.
For this hillside home we added a formal entry on the first floor that quickly leads upstairs to the existing entry on the second. The stairwell opens out into an open plan living and dining space, with a raised counter at the kitchen. Our clients like to entertain so there's a big focus on social space planning.
We kept all the vertical access together so we could build a light-filled atrium, which provides views of magnificent red-cedar trees beyond. The new third story mezzanine hosts a study, guest bedroom and yet another social space, also within view of the living room bellow.
Back downstairs the kitchen is designed to be used by two people at one time, allowing both to have a view out through the new bay windows. The layout serves to have one user cooking in tandem with the other preparing food and washing, while still being social with guests at the peninsula seating. The trash located at the end of the island is easily accessible for both, and a custom countertop trash chute makes for quick disposal of cuttings.
The primary bedroom features a new gas insert fireplace flanked by built-in cabinetry and shelves above. We designed two shelved alcoves for collectables on either side of the bed as well as independently switched sconces for reading.
The primary bathroom contains a large couple's spa shower and a double vanity. We included a second door to the large walk-though wardrobe so someone can get ready for work without going through the bedroom and waking the other. The french doors open out to the back deck and a covered sunken hot tub.
The back deck is partly shaded by an attached pergola with plenty of outdoor seating. A separate outdoor dining area is served by a BBQ and cold beer storage. All new board and batten siding wraps the top two floors and a fieldstone appliqué finishes the lower floor, creating the image of a northwest-colonial home nestled amongst the trees.










