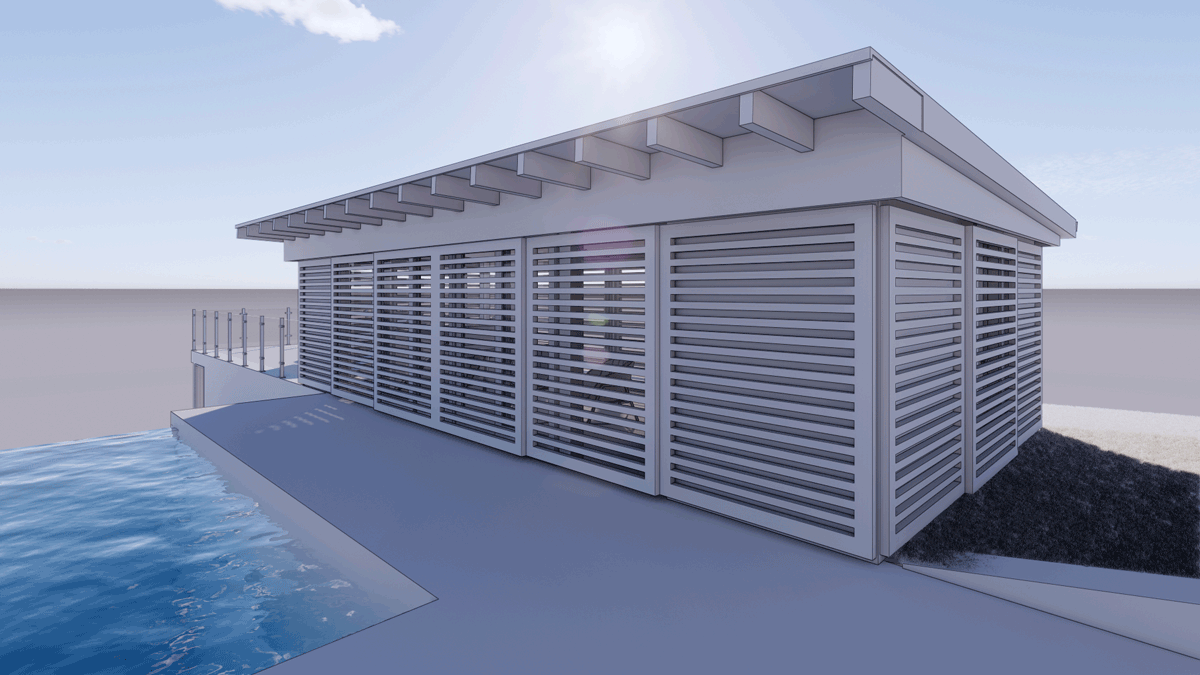Project Teasers
We've been hard at work on our projects over the last couple of months, with some awesome pieces in the pipeline that we just have to share. Some have been a year in the making and others have had explosive starts, in any case 2022 is shaping up to be strong portfolio year for us!
This project is the complete gut renovation of a 4000 sqft home in the hills above Santa Rosa. As well as the redesign of the kitchen, 3 bathrooms and a powder room we're also completely re-designing the exterior of this property in a rural-Japanese style. These renders are produced for our clients to showcase the various materials and fixture finishes we specify, and also show contractors and their installers our design intent.
Again, in a property in the hills above Santa Rosa, we're designing a contemporary split-level poolhouse cabana that overlooks an infinity pool. We're taking advantage of the sloped topography to bury part of the lower level into the hillside where a wine cellar keeps cool. We've stacked a roof-top deck on top of a bedroom bellow, and then stepped down a small patio with adirondack chairs. This allows for uninterrupted lines-of-sight of the valley from where ever you're standing.
On the upper level the concept is simple; a glass box wrapped in a wooden screen box. The screens are remotely adjusted to block sunlight when needed and provide privacy, but also open up completely to allow the breeze and light to flow through the cabana. This multifunctional space is intended a poolside party staging area and also to host a couple staying overnight. We produce renders in this "white-mode" fashion at the concept stage of a project so that the choices of materials and finishes aren't what drive the conversation. Although we may have ideas, at this stage we're primarily concerned with communicating program and spacial reasoning to our clients.
More than a few new signs have been posted over the last 6 months as we start new projects in Sonoma, Glen Ellen, Palo Alto, Campbell and San Jose. They range from gut remodels to new single family homes, so as we make progress on these projects we'll be posting about them on our Instagram.
Recently we broke ground on this contemporary 2000+sqft two-story single family home near Annadel State Park in Sonoma County. It's been located to take advantage of amazing hilltop views and designed to visually step back at the upper level to minimize the profile of the building when seen from the road bellow. Its dark exterior paint colors and materials have been selected to blend with the surrounding hillside pallet, although the interior is another story.
During a recent storm a large tree fell and opened up an expansive view to the east that was partially obscured before, and so we made revisions to the design to take advantage of the new early-morning sunrise. Expect more progress updates on this projects under construction!
Photo by Rick Bolen Photography.
A long running project in Sonoma completed earlier this year; this was the renovation of a gorgeous corner property lot with most of the rooms remodeled and a new master suite expansion into the existing garage. We're excited to show you this case study in more traditional design aesthetics in an upcomming expose.











